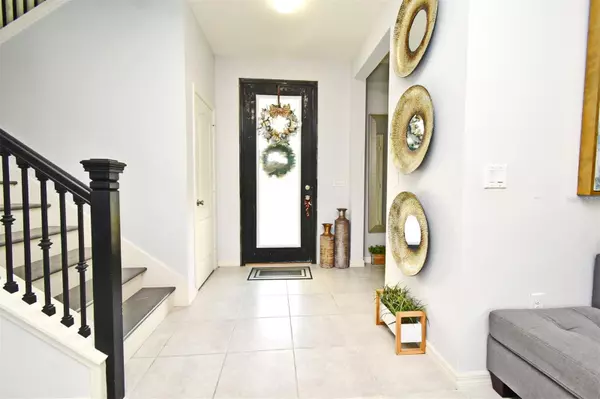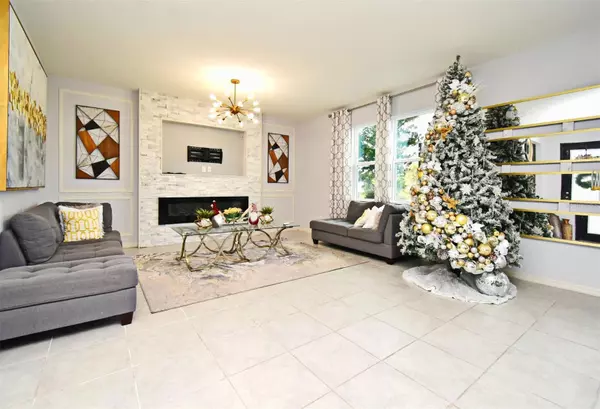5427 HANOVER SQUARE DR Saint Cloud, FL 34771
3 Beds
3 Baths
2,348 SqFt
UPDATED:
12/27/2024 03:49 PM
Key Details
Property Type Single Family Home
Sub Type Single Family Residence
Listing Status Active
Purchase Type For Sale
Square Footage 2,348 sqft
Price per Sqft $208
Subdivision Hanover Square
MLS Listing ID O6264026
Bedrooms 3
Full Baths 2
Half Baths 1
HOA Fees $367/mo
HOA Y/N Yes
Originating Board Stellar MLS
Year Built 2019
Annual Tax Amount $3,612
Lot Size 6,098 Sqft
Acres 0.14
Property Description
Head upstairs to find laminate flooring, a cozy loft, and all three bedrooms, offering privacy for the entire family. Conveniently located near Orlando International Airport and all the attractions the Orlando area has to offer.
Schedule your showing today!
Location
State FL
County Osceola
Community Hanover Square
Zoning RES
Interior
Interior Features Ceiling Fans(s), Kitchen/Family Room Combo
Heating Central
Cooling Central Air
Flooring Ceramic Tile, Laminate
Fireplaces Type Electric, Living Room
Fireplace true
Appliance Dishwasher, Disposal, Dryer, Microwave, Range, Refrigerator, Washer
Laundry Inside
Exterior
Exterior Feature Sliding Doors
Garage Spaces 2.0
Fence Fenced
Utilities Available Cable Available, Electricity Available
Roof Type Shingle
Attached Garage true
Garage true
Private Pool No
Building
Entry Level Two
Foundation Slab
Lot Size Range 0 to less than 1/4
Sewer Public Sewer
Water Public
Structure Type Block,Concrete,Stucco
New Construction false
Others
Pets Allowed Yes
Senior Community No
Ownership Fee Simple
Monthly Total Fees $367
Acceptable Financing Cash, Conventional, FHA, VA Loan
Membership Fee Required Required
Listing Terms Cash, Conventional, FHA, VA Loan
Special Listing Condition None






